Small Bathroom Shower Layouts to Enhance Functionality
Designing a small bathroom shower requires careful planning to maximize space while maintaining functionality and aesthetic appeal. Effective layouts can transform compact areas into comfortable and stylish retreats. The choice of shower type, placement, and accessories plays a crucial role in optimizing the available space. Understanding different layout options helps in selecting the best configuration for specific needs and preferences.
Corner showers utilize often underused space, fitting neatly into a corner to free up room for other fixtures. These layouts are ideal for small bathrooms, offering a streamlined look while maximizing floor space.
Walk-in showers provide an open and accessible layout without doors or enclosures, making small bathrooms appear larger. They can be customized with glass panels and minimal framing to enhance openness.
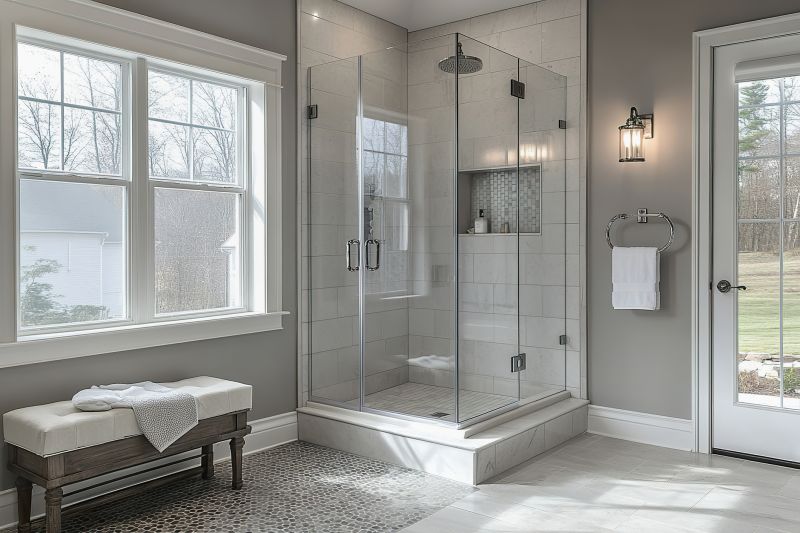
A compact corner shower with glass doors fits snugly into a corner, saving space and creating a modern look.
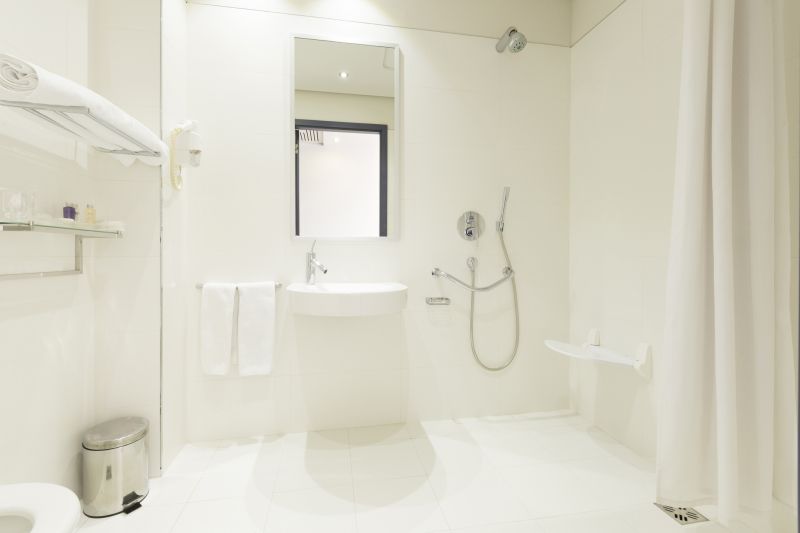
A linear walk-in shower with a glass partition offers a sleek, barrier-free design that enhances accessibility and visual space.
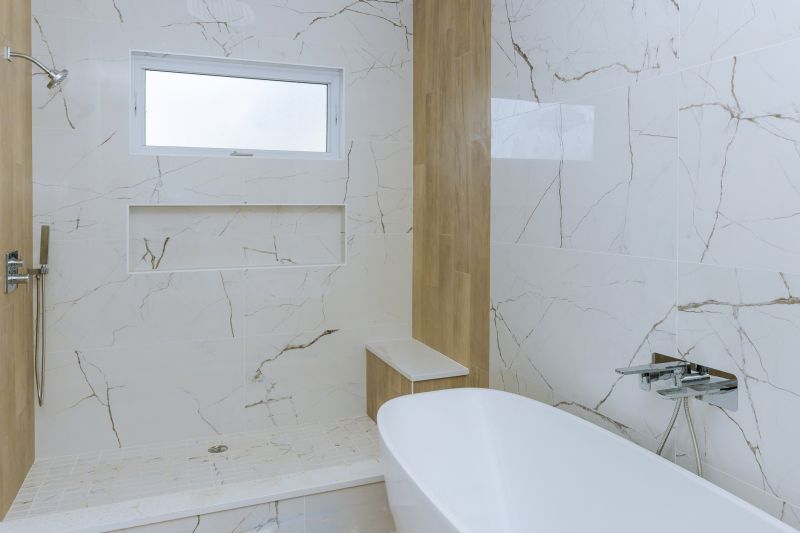
Incorporating built-in niches into shower walls provides storage without cluttering the limited space.

A multi-function shower head adds versatility and luxury to small shower spaces, improving user experience.
| Layout Type | Best Features |
|---|---|
| Corner Shower | Optimizes corner space, ideal for small bathrooms |
| Walk-In Shower | Creates an open feel, accessible design |
| Recessed Shower | Built into wall for seamless look |
| Neo-Angle Shower | Fits in tight corners with a stylish angle |
| Shower with Tub Combo | Provides dual functionality in limited space |
Glass enclosures are common in small bathrooms for their transparency and ability to make space appear larger. Frameless designs enhance this effect, providing a sleek look.
Installing corner shelves, built-in niches, and compact fixtures can maximize storage without crowding the shower area.
Designing small bathroom showers involves balancing aesthetics and practicality. Materials like glass and minimal framing contribute to an open and airy feel. Thoughtful placement of fixtures and accessories ensures the space remains functional without feeling cramped. Proper lighting, reflective surfaces, and strategic layout choices can significantly influence the perception of space, making small bathrooms more comfortable and visually appealing.
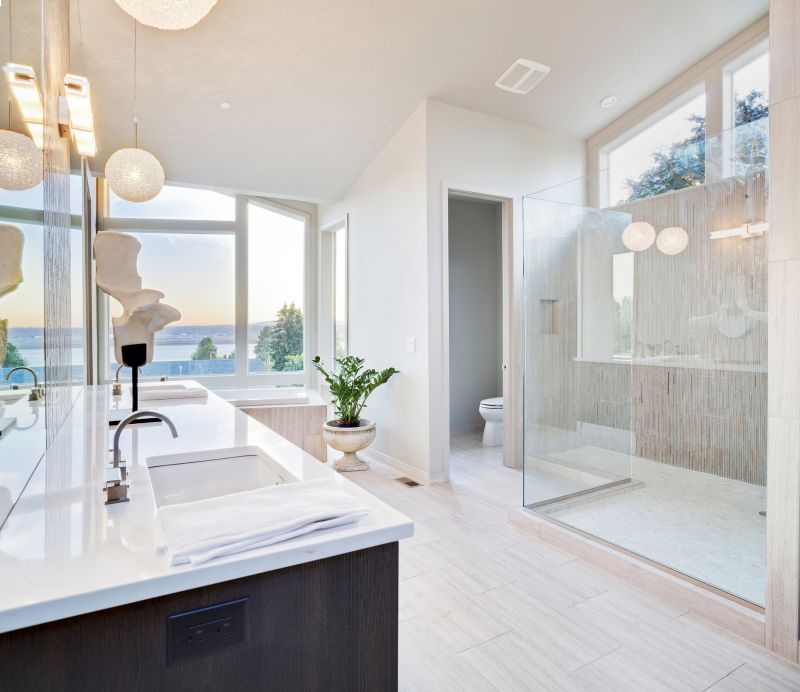
A clear glass enclosure visually expands the space and adds a modern touch.
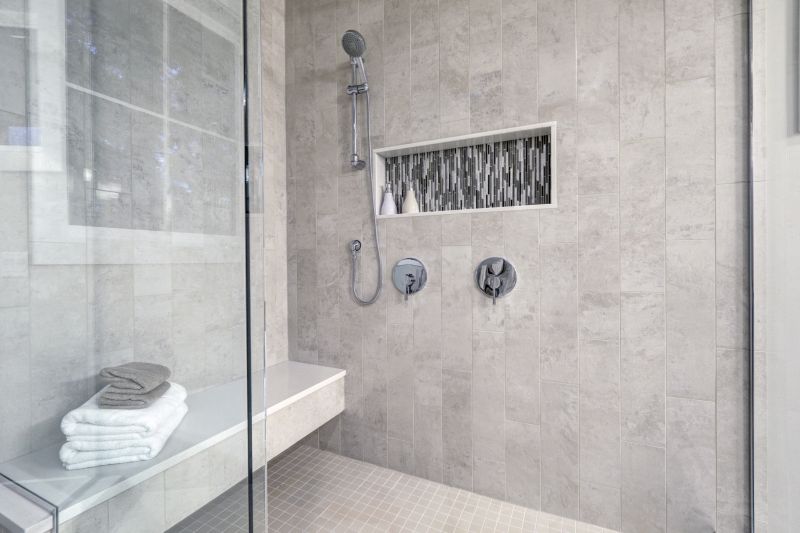
Niches provide discreet storage, keeping the shower area organized.
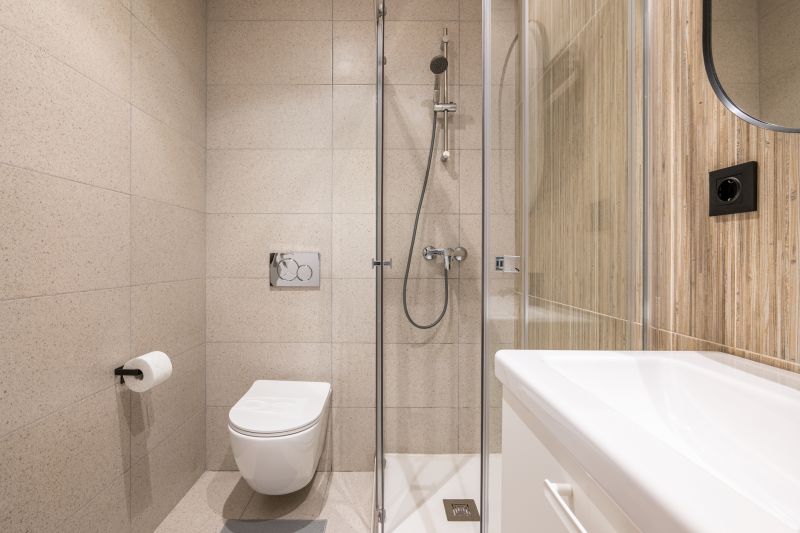
Space-efficient fixtures enhance functionality without crowding the area.
In small bathroom shower design, every element counts. Using transparent materials like glass and choosing fixtures that are scaled appropriately helps maintain a sense of openness. Incorporating built-in storage options reduces clutter, while compact fixtures ensure comfortable use within limited space. Properly planned layouts can significantly improve both the functionality and visual appeal of small bathrooms, making them more inviting and efficient.






